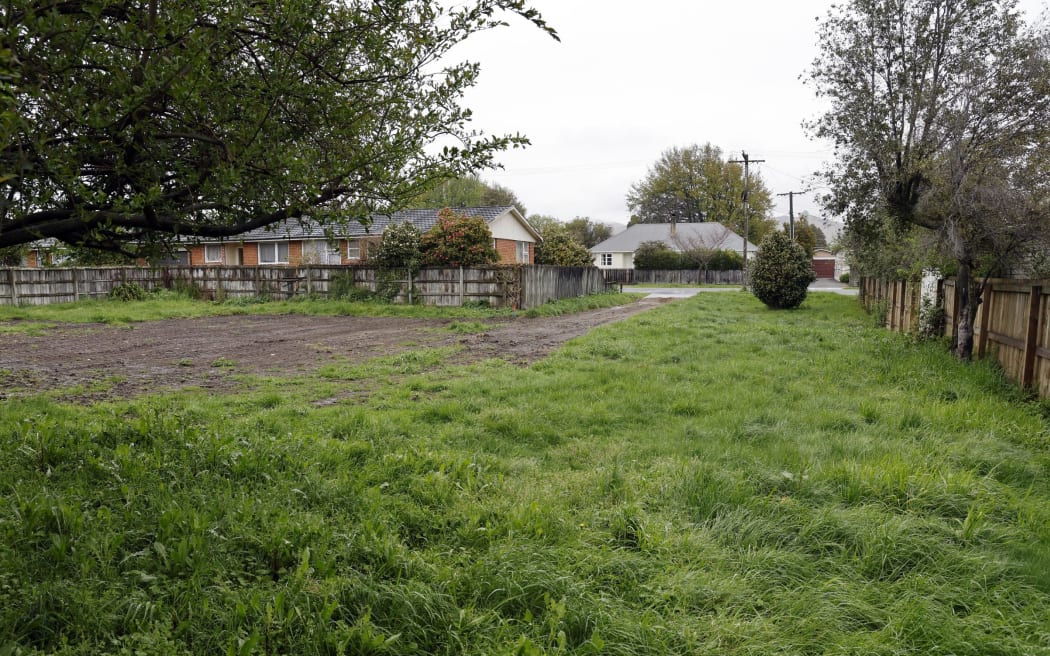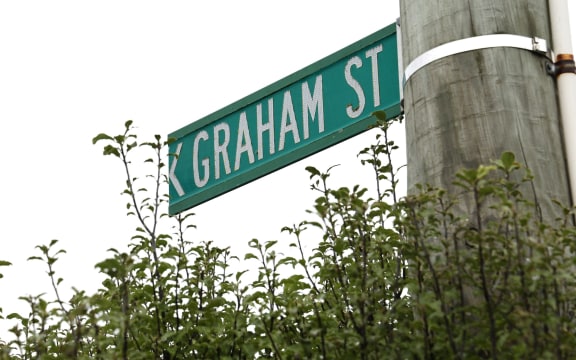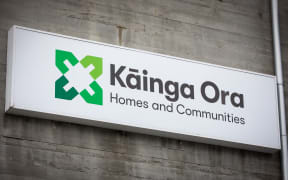
A site on Graham St has been cleared as Kāinga Ora wants to build three new townhouses on it. Photo: Stuff / Anthony Phelps via LDR
A Blenheim homeowner wants Kāinga Ora to help double glaze their house if they build a two-storey property beside them, claiming it will block the sun into their "already cold" home.
Kāinga Ora has applied to the Marlborough District Council for consent to put three townhouses on a 1080sqm section in central Blenheim - a two-bedroom house and two five-bedroom houses. All three would be two storeys.
The 75-year-old three-bedroom home that was previously on the Graham St site had already been demolished.

But a direct neighbour of the property, who made a submission on the development, voiced concerns about the lack of privacy that would result from the buildings.
The resident also said the proposed dwellings would lead to "shadowing" of their home.
"Our bedrooms, being on the southern side of the house, are already cold. This would add to the cold and damp, not having the morning sun warming up the rooms and evaporating the condensation," the submission said.
The submission said the proposed units at the rear of the section would block all winter sun in their north-facing front room.
"We rely on the morning sun to heat up this room, so our kids can play in it, as this is where their toys are kept. We cannot afford to put a heater there to warm it up," the submission said.
The site on Graham St has been cleared as Kāinga Ora wants to build three new townhouses on it.
The submitter and another neighbour had met with Kāinga Ora to discuss the development before the application was lodged.
Classed as Urban Residential Zone 1 under the Proposed Marlborough Environment Plan, one of the homes proposed did not meet the rules for that zone, as it was 210sqm, instead of the required 290sqm, the consent proposal said.
That proposal claimed no neighbouring sites were subject to significant shading or loss of amenity from the proposed buildings.
It said the homes had been designed to maximise the use of the site, outdoor living areas and green spaces. Each townhouse would have a private ground-floor outdoor area, accessed through a sliding door in the living area.

Kāinga Ora has demolished an old weatherboard home on Graham St, to make way for three townhouses. Photo: Stuff / Anthony Phelps via LDR
To mitigate the effects of "increased residential density", the builds would be two storeys and have shared access and manoeuvring areas to maximise the use of the site, the application said.
The second storey would not have living areas or outdoor balconies.
"The subdivision is an efficient use of residential zoned land that already has an urban character, has services infrastructure available and is in an established residential environment," the application said.
"It meets the needs of the community by providing good quality social housing, social housing being in short supply, in a good quality urban environment."
A resource consent hearing with an independent commissioner has been set down for 31 October.
Local Democracy Reporting is Public Interest Journalism funded through NZ On Air




